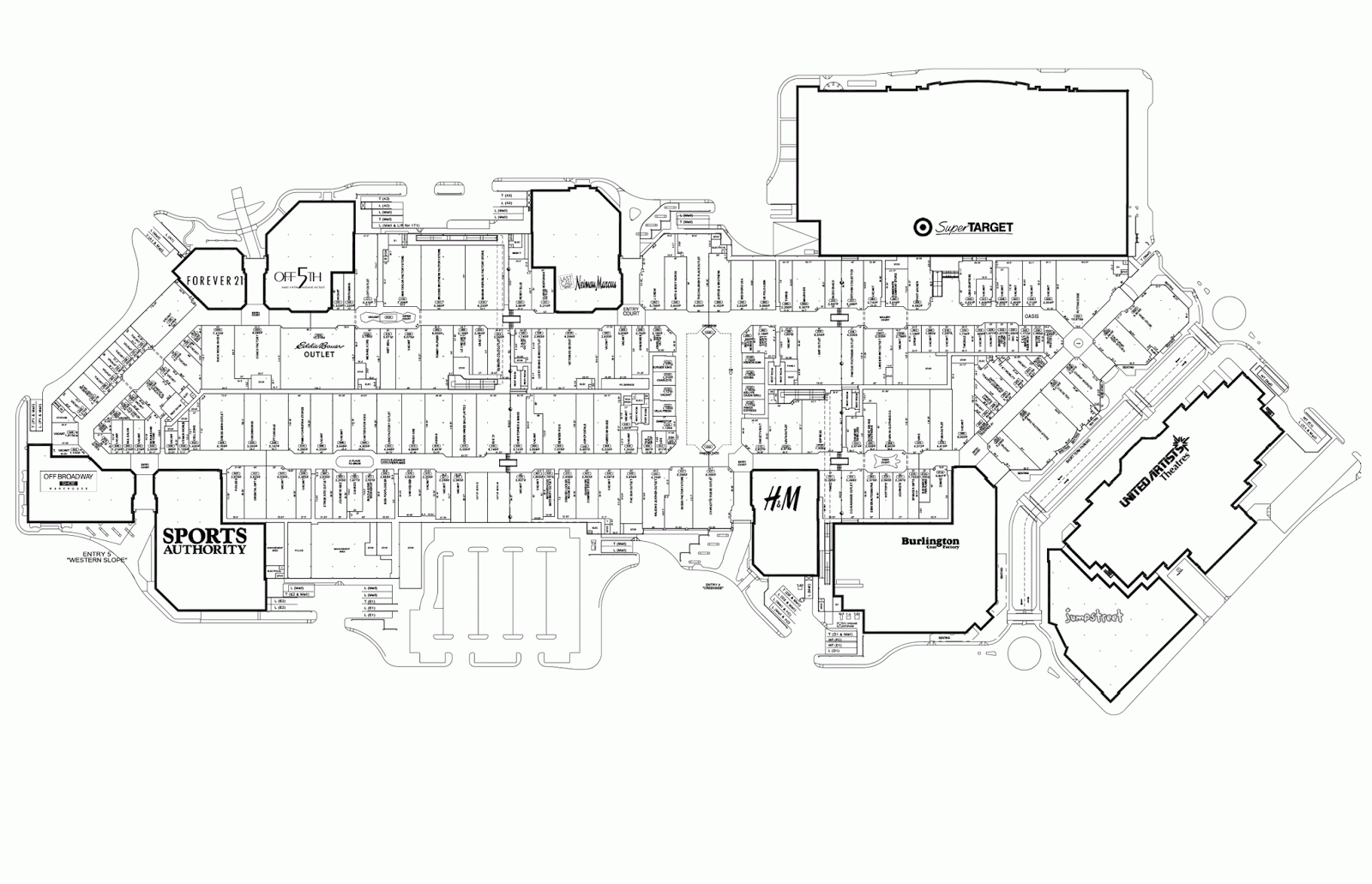Since 1981, Lynnhaven Mall has been one of Hampton Roads' top shopping destinations and has been the largest mall in the area for quite awhile now. Built by Melvin Simon & Associates (now known as SIMON), Lynnhaven has undergone many changes throughout their 30+ years in operation. The mall was first remodeled in 1996 going from a brown/brick pallete to an aqua/evergreen atmosphere. When GGP brought the mall in August 2003, save for a logo addition and never replacing Lord & Taylor since 2005, nothing major happened to the mall. Now after the financial crisis is over and GGP emerged out of bankruptcy, Lynnhaven Mall embarked on a major renovation project which has already had dramatically changed the property.
The post is broken up into 3 portions: 2013, 2014 & 2015. The entire project will be finished in the 2015 Holiday Season.
2013
In 2013, the two wings of the mall received new flooring, new signage (which looks awesome) and a color under the skylights. The left wing has yellow and the right wing has blue. Also, some skylights has numerous square-shaped glass pieces hanging from above, which is also awesome. The center court portion of the mall, including the food court remained untouched. Shoppers thought that the food court would be remodeled, finally. However, we were way wrong.2014
In the past, carousels were in just about every mall. Lynnhaven had a double-decker carousel at the mall's main entrance, which was a major draw to shoppers and visitors. Unfortunately, in January 2014, the carousel took its last turn and was the first step on remastering the center portion of the mall. People on social media and review websites bashed the mall because of this. I think that carousels and fountains in malls were great but times have changed.Also, the all-glass main mall entrance (which is showing their age) as well as the food court mall entry which leads to AMC will both be remodeled. From the main entrance, current/new stores will have taller storefronts along with a remodeled ceiling and the center court diamond was completely cleaned up, repainted and will have the squares hanging from the ceiling, just like other parts of the mall.




However, the biggest change is the moving of the large, but aging food court downstairs to the former area of the AMC mall entrance, expanding the mall's footprint by 20,000 square feet. The former food court used to house almost 20 eateries situated upstairs around a diamond and a couple or three specialty shops including FYE, Harris Jewelers (which moved to nearby Dave & Busters) and included McDonald's, Sbarro, Johnny Rockets, Chick-Fil-A and many more. (the latter three were actual sit-down eateries in their stores) Also, there were three large seating patios with the words "FOOD COURT" on the outside. The new food court is a standard six-space oval with around 500-600 seats and opened on late October 2014. The tenants for the new court are:
- Charley's Grilled Subs
- Chick-Fil-A
- Haagen Daz (as a kiosk)
- Mandarin Express
- Sarku Japan
- Taco John's*
- Villa Pizza *
- Yo Guru*
- *New to Lynnhaven Mall





In addition to the new food court, the center corridor also the Café Court, which has four eateries, along with seating including power outlets and USB ports so shoppers can recharge their phones and surf the web on their laptops, tablets and whatnot. The tenants for the Café Court are:
- Chocopita (recently opened mid 2015)
- Great American Cookies
- JellyBall (was formally in the old food court)
- Pholicious
- We Are Nuts (formally in the Lord & Taylor/New Entrance concourse)
During the remodel, the mall's play area was moved from upstairs near the food court to the area around Dave's, Dick's and Barnes. Also new stores had opened up, including Michael Kors, Vera Bradley, as well as a few remodels. Also, most or maybe all stores will have store name banners on top of each store. Not a lot of malls does this although newer town centers does, like Peninsula Town Center.
Stores to be located in the former Lord & Taylor space include:
2015
(Top: The former Lord & Taylor building, rebuilt from Miller & Rhoads, opened in 1999, closed in 2005 (Credit: Virginian Pilot). Bottom: Lord & Taylor finally being razed in fall 2014)
Another big thing is that the former Lord & Taylor building, which was rebuilt from Miller & Rhoads in 1999 was also razed in fall 2014. This will become a lifestyle component with restaurants, stores and an entrance to the east (blue) portion of the mall. This is similar to the projects that happened at nearby Pembroke Mall and Patrick Henry Mall. This portion, along with the finishing touches at Center Court will be complete at the 2015 holiday shopping season. However, the development continues into 2016.
Stores to be located in the former Lord & Taylor space include:
- L.L. Bean (Opened June 10, 2016)
- VisionWorks
2016
While the mall itself is mostly complete, the front parking lots will change. The parking garage which was installed in the mid-1990's was partially deconstructed. The two-level garage was formerly used for the mall's former upper level, main entrance and Lord & Taylor. The remaining section is for JCPenney. Also, pads for future restaurants are planned inside the parking lot as well as a redesign of the lot leading to the mall's main entry and the L.L. Bean area.

WORKS CITED:
HamptonRoads.com (Lord & Taylor story)
Lynnhaven Mall's Website
Lynnhaven Mall's Renovation Page
Lynnhaven Mall's Facebook Photo Album
Virginian Pilot--"Lynnhaven Mall Goes Through Major Makeover" (August 1, 2015)
HamptonRoads.com (Lord & Taylor story)
Lynnhaven Mall's Website
Lynnhaven Mall's Renovation Page
Lynnhaven Mall's Facebook Photo Album
Virginian Pilot--"Lynnhaven Mall Goes Through Major Makeover" (August 1, 2015)





















































.gif)



















